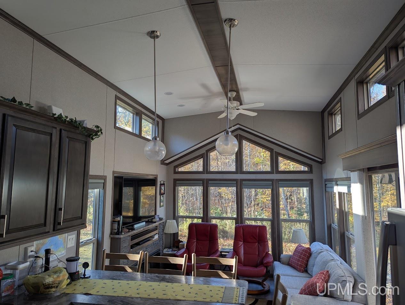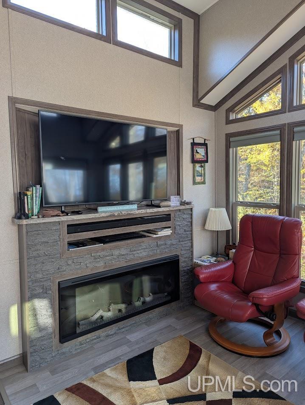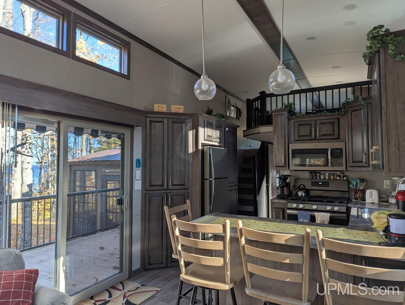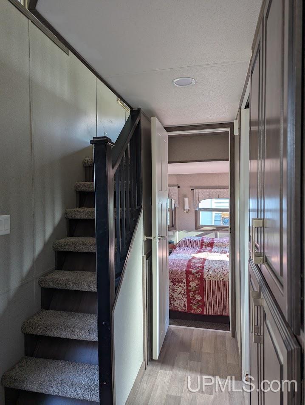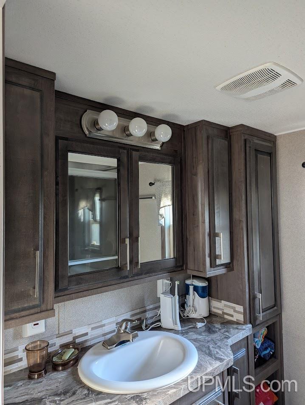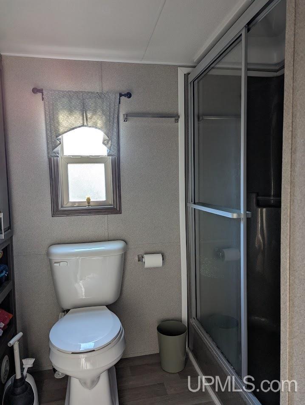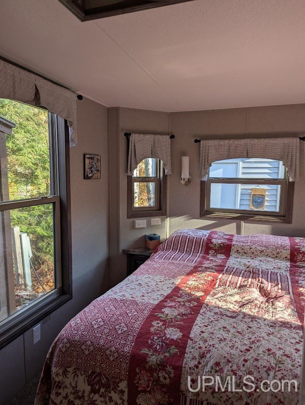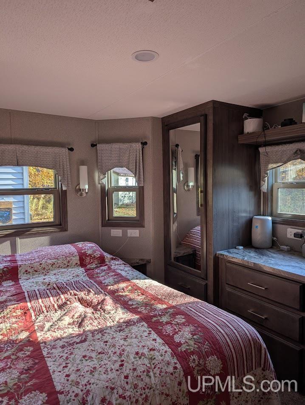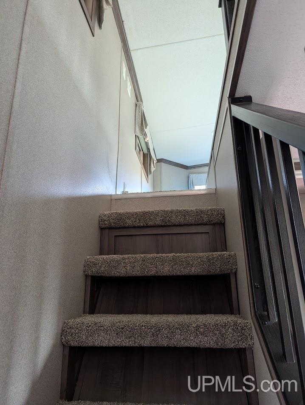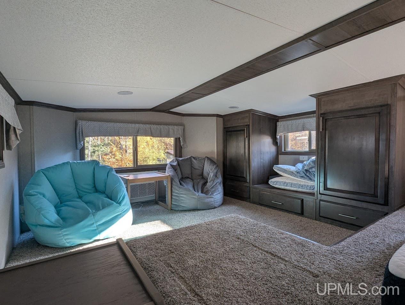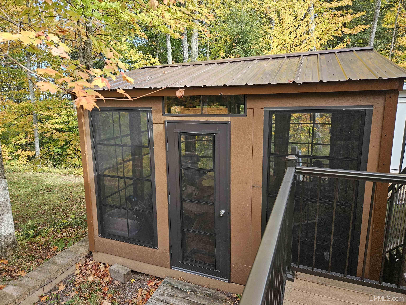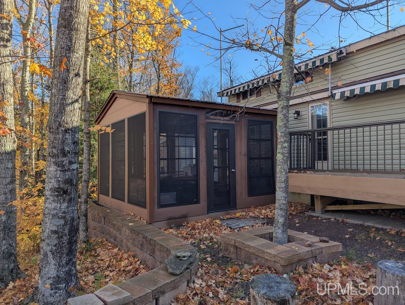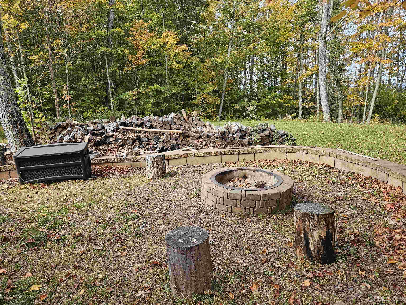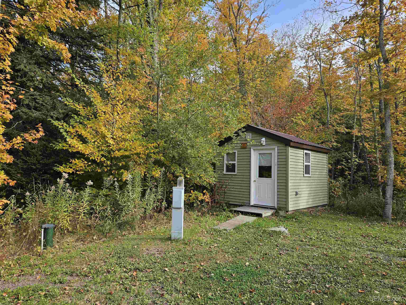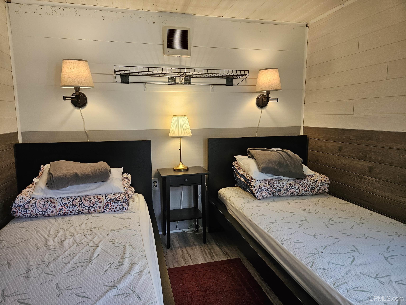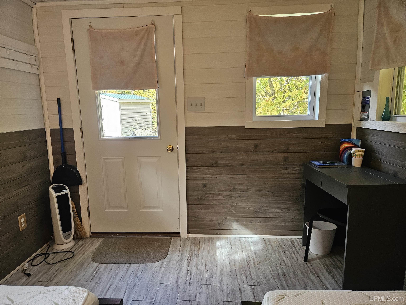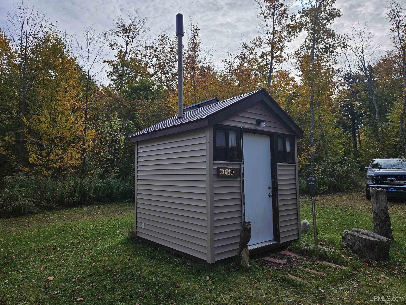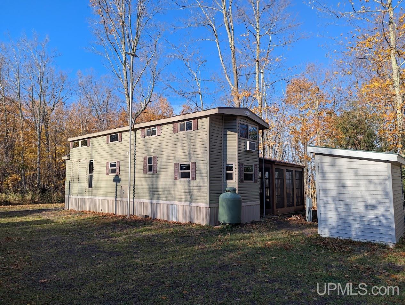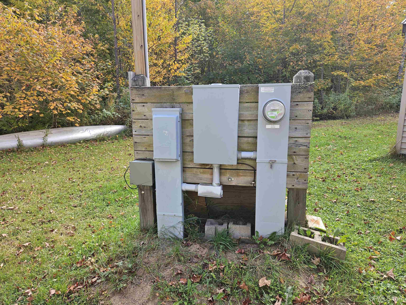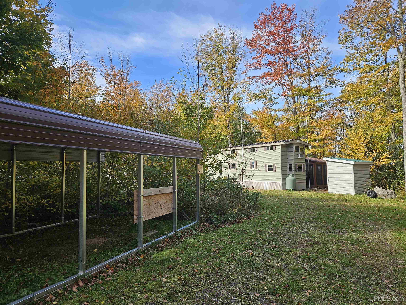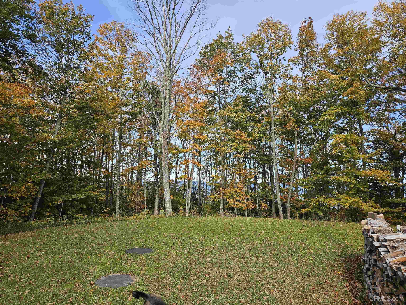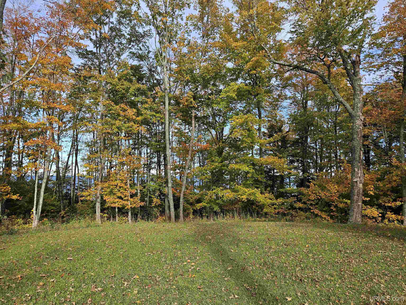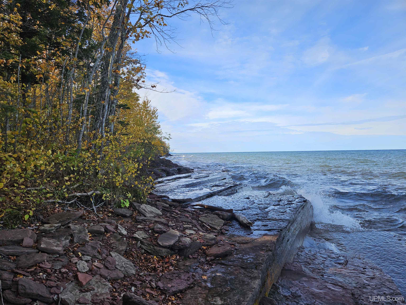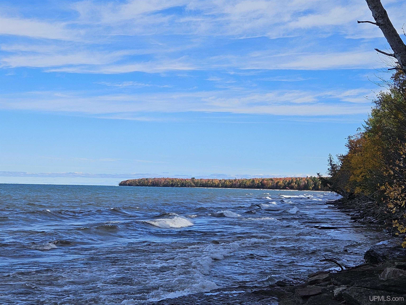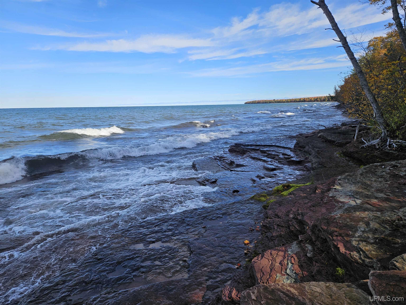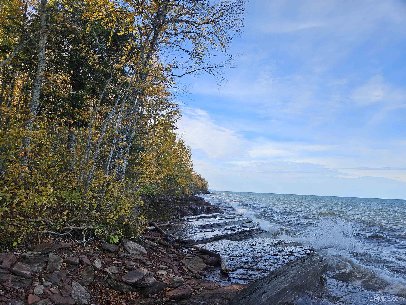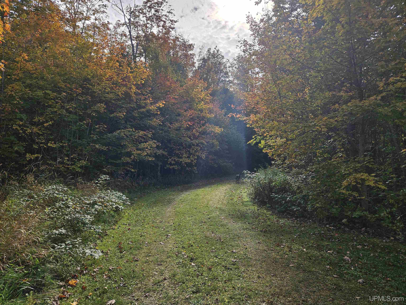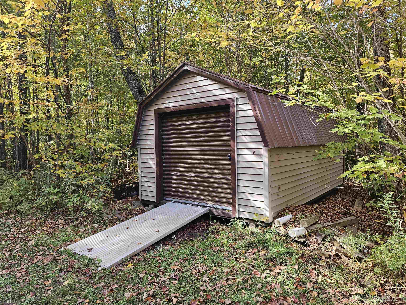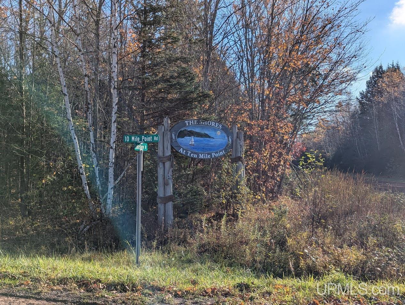|
2.00 Bedrooms |
1.00 Bathrooms |
400.00 Finished Sq. Feet |
3.69 Acres |
Location
|
County Ontonagon School District Ontonagon Area Schools Property Tax Area Ontonagon Twp (66014) Water Features All Sports Lake, Lake Frontage, Lake/River Access, Waterfront, Beach Front, Great Lake |
|
Waterfront Yes Road Access City/County, Gravel, Year Round Legal Description SEC 30 T53N R38W ALL THAT PART OF GOVERNMENT LOT 1, AND ALSO PART OF THE SE OF THE NE , SECTION 30, T53N, R38W, MORE PARTICULARLY DESCRIBED AS: COMMENCING AT THE MONUMENT MARKING THE EAST QUARTER CORNER OF SAID SECTION 30; THENCE ALONG THE EAST LINE THEREOF, N00(DEGREES)00'00"W 1320.00 FEET TO THE SOUTHEAST CORNER OF SAID GOVERNMENT LOT 1; THENCE ALONG SAID SOUTH LINE N86(DEGREES)25'05"W 308.96 FEET; THENCE S26(DEGREES)49'16"E 76.54 FEET TO AN IRON ROD ON THE NORTHERLY RIGHT-OF-WAY OF A 66 FOOT WIDE EASEMENT; THENCE ALONG SAID EASEMENT S61(DEGREES)02'25"W 200.14 FEET TO AN IRON ROD, SAID IRON ROD BEING THE POINT OF BEGINNING; THENCE CONTINUING ALONG SAID EASEMENT S61(DEGREES)02'25"W 200.14 FEET TO AN IRON ROD; THENCE N26(DEGREES)49'16"W |
Residential Details
|
Bedrooms 2.00 Bathrooms 1.00 Sq. Ft. (Finished) 400.00 Year Built (Approx.) 2019 |
|
Acres (Approx.) 3.69 Style Other,Manufactured Lot Dimensions 200x765 |
Room Sizes
|
Bedroom 1 10x8 Bedroom 2 10x12 Bedroom 3 x Bedroom 4 x Bathroom 1 5x8 Bathroom 2 x Bathroom 3 x Bathroom 4 x |
|
Living Room 10x10 Family Room x Kitchen 10x8 Utility/Laundry x Dining Room x Dining Area x Office x Basement No |
Utilities
|
Heating LP/Propane Gas: Forced Air Air Conditioning Window Unit(s) |
|
Sewer Septic Water Private Well |
Building & Construction
|
Exterior Construction Vinyl Siding Foundation Slab Garage
Featured Rooms First Floor Bedroom, Great Room |
|
Out Buildings Shed, Guest House, Other (OtherStructures) Fireplace Electric Fireplace Interior Features Window Treatment(s), Furnished Exterior Features Deck |
Listing Details
|
Listing Office DOMITROVICH REALTY |
|
Listing Agent Hirvela, Sheri |
![]() Advanced MLS Search
Advanced MLS Search



