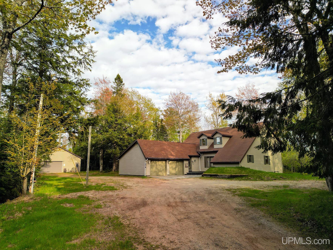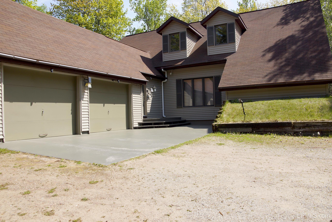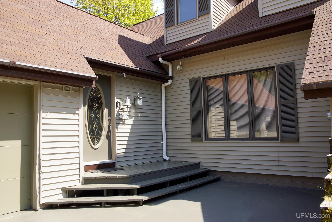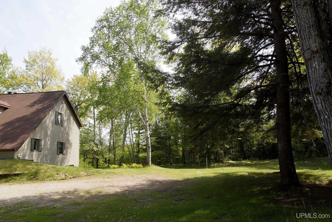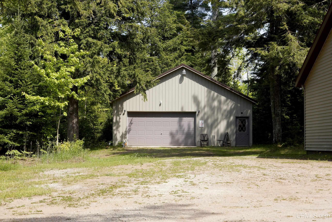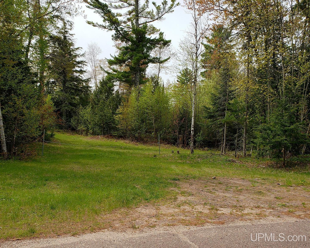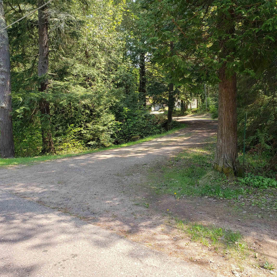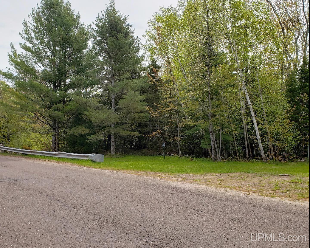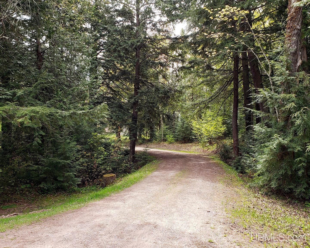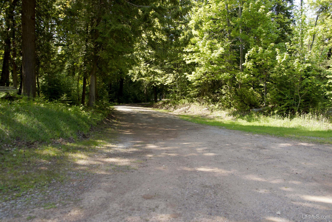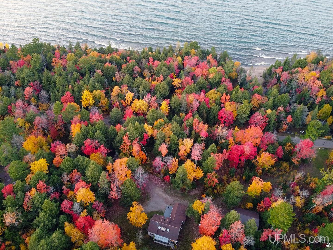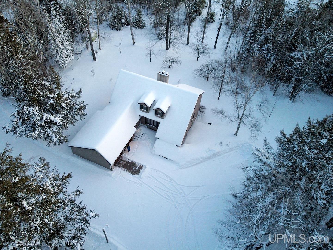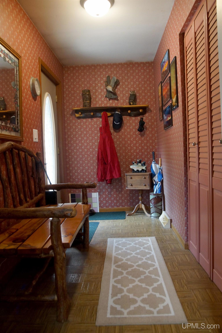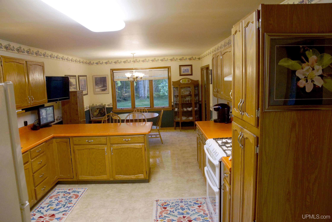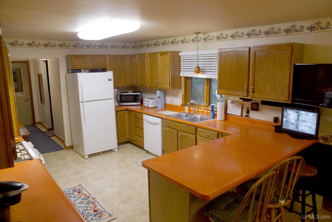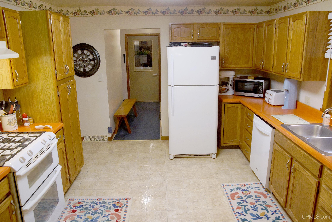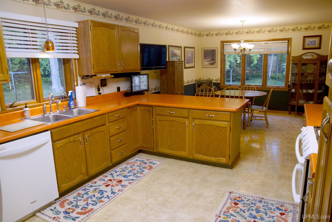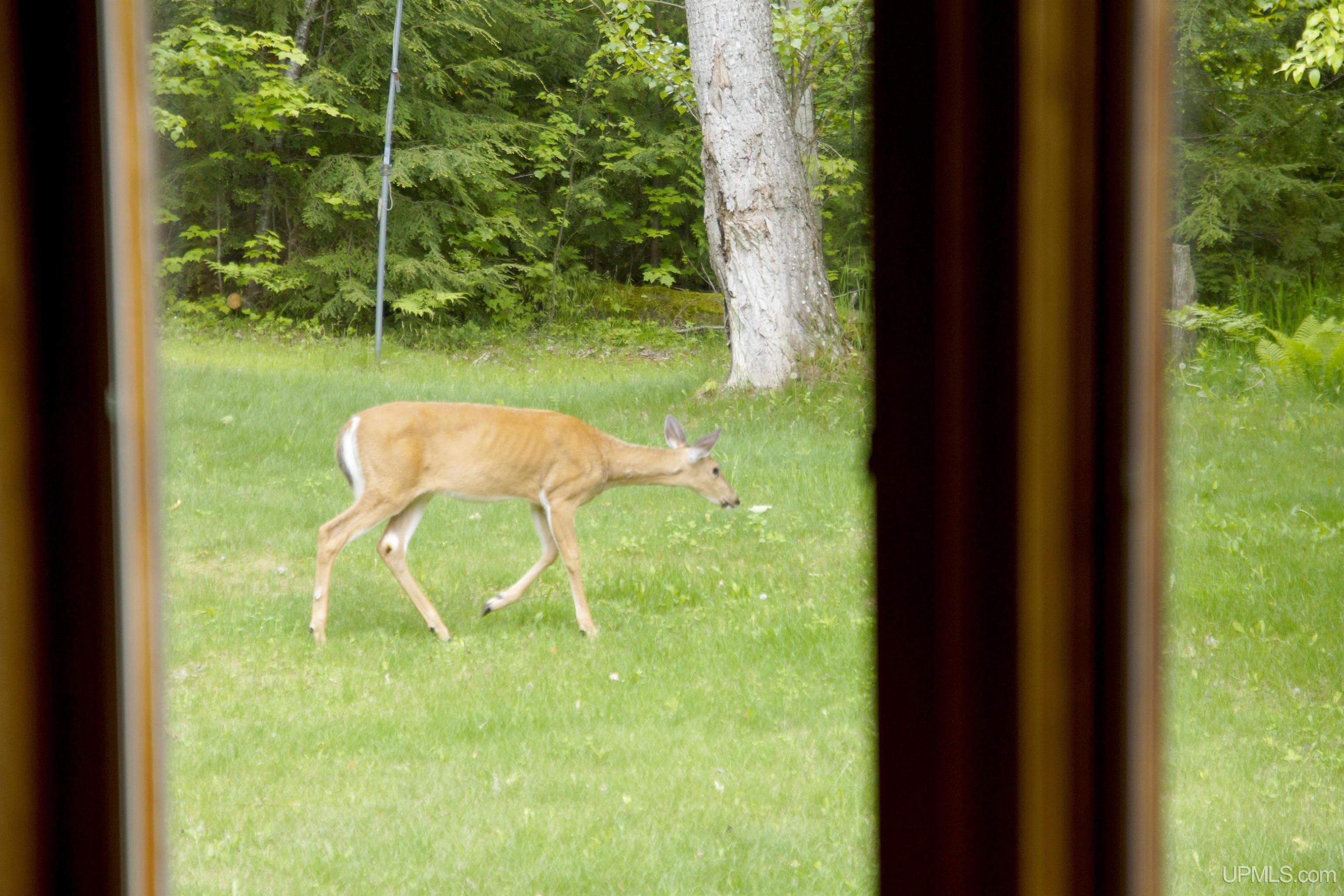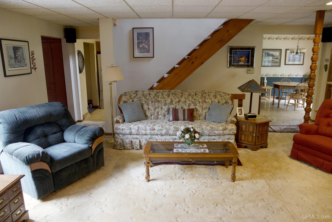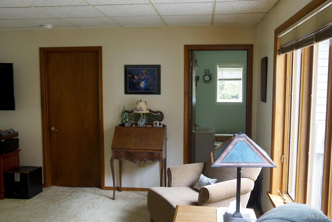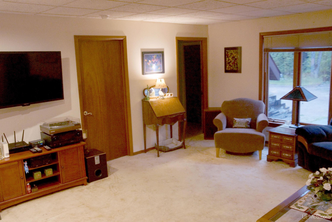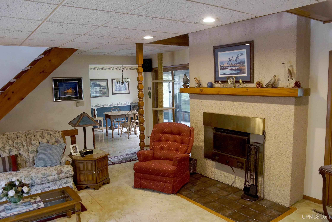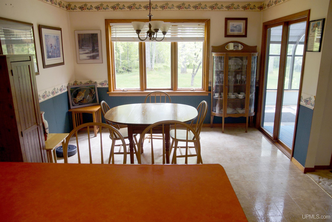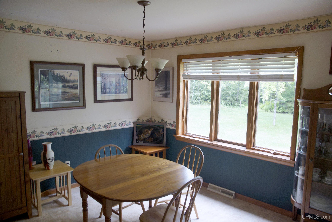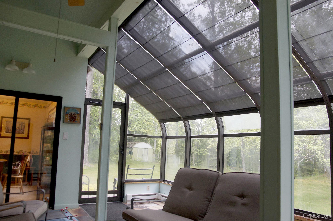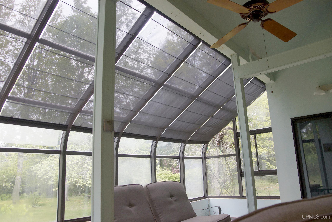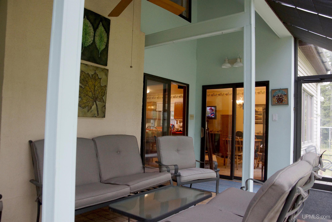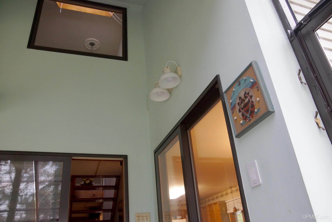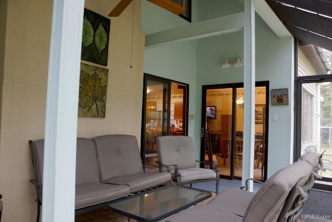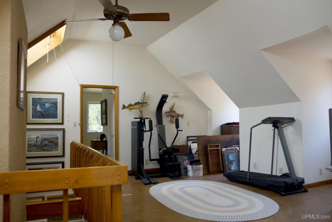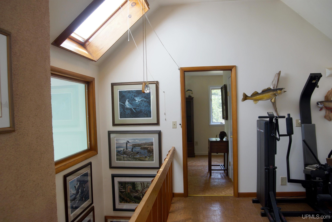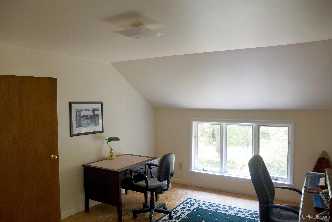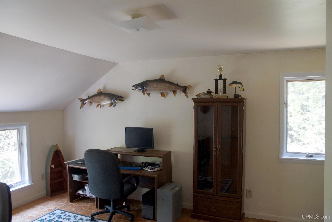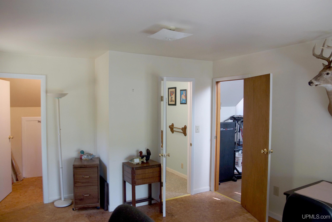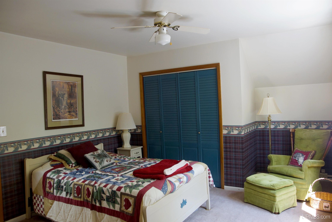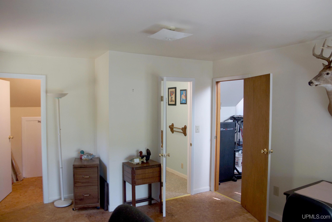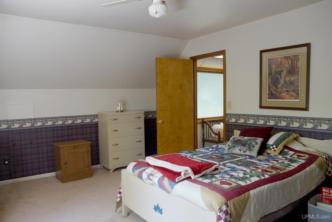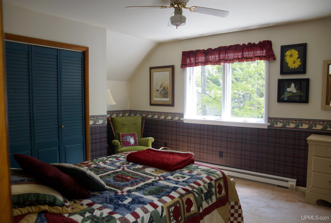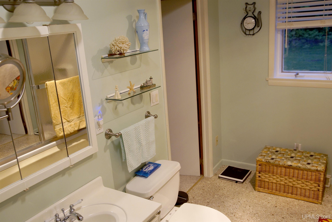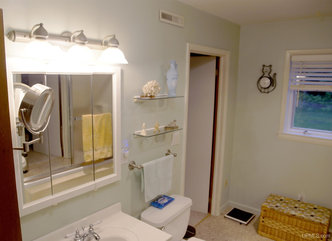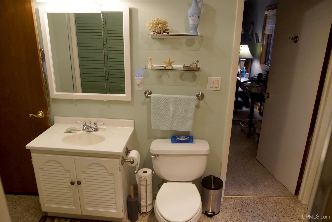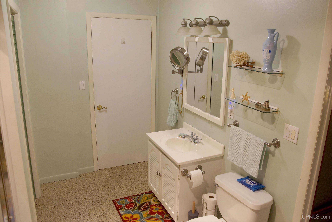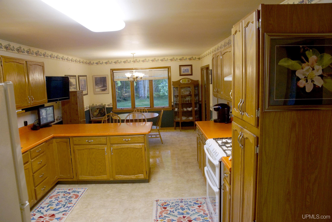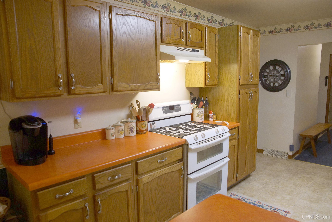|
3.00 Bedrooms |
2.00 Bathrooms |
2490.00 Finished Sq. Feet |
63.00 Acres |
Location
|
County Ontonagon School District Ontonagon Area Schools Property Tax Area Ontonagon Twp (66014) Water Features Creek/Stream/Brook |
|
Waterfront Yes Road Access City/County Legal Description Sec. 20 T 52NR39W par in Govt Lot 4, com at SE cor of Govt Lot 4 POB, W 650 ft due N to C/L of Lakeshore Rd, th E'ly alg C/L of Lakeshore Rd to the C/L of Paddy's Creek, th SE'ly alg Paddy's creek to E Ln th S 1430 ft M/L to POB and also the NE 1/4of SW 1/4 63.51 A M/L . |
Residential Details
|
Bedrooms 3.00 Bathrooms 2.00 Sq. Ft. (Finished) 2490.00 Year Built (Approx.) 1981 |
|
Acres (Approx.) 63.00 Style Contemporary Lot Dimensions 1430x |
Room Sizes
|
Bedroom 1 11x11 Bedroom 2 12x23 Bedroom 3 12x16 Bedroom 4 x Bathroom 1 8x6 Bathroom 2 12x6 Bathroom 3 x Bathroom 4 x |
|
Living Room 16x20 Family Room 12x20 Kitchen 12x16 Utility/Laundry 10x6 Dining Room 12x12 Dining Area x Office 12x16 Basement Yes |
Utilities
|
Heating LP/Propane Gas, Wood: Forced Air, Pellet Stove Air Conditioning Ceiling Fan(s) |
|
Sewer Septic Water Public Water at Street |
Building & Construction
|
Exterior Construction Wood, Asphalt Foundation Basement Garage Attached Garage, Detached Garage Featured Rooms Entry, Family Room, First Floor Bedroom, First Floor Laundry, Great Room, Living Room, Loft, Sun/Florida Room, Utility/Laundry Room, Primary Bedroom, Primary Bathroom, Home Office, Second Flr Full Bathroom, Dining "L", Eat-In Kitchen |
|
Out Buildings Second Garage Fireplace None Interior Features Cathedral/Vaulted Ceiling, Window Treatment(s) Exterior Features Porch |
Listing Details
|
Listing Office Re/max Douglass R.e.-h |
|
Listing Agent Lahti, Karen |
![]() Advanced MLS Search
Advanced MLS Search



