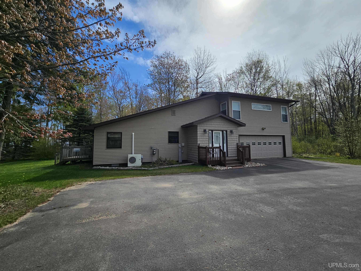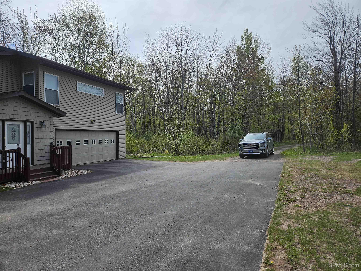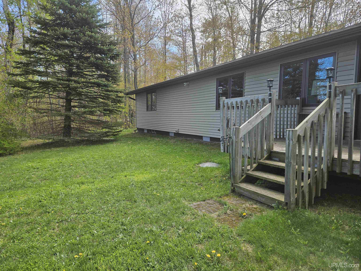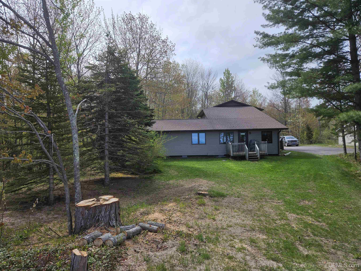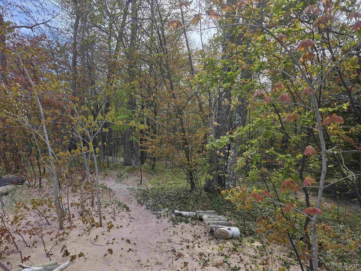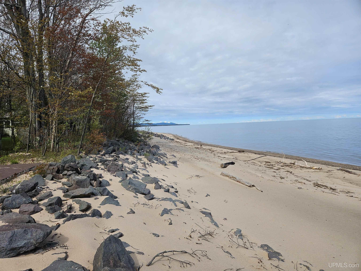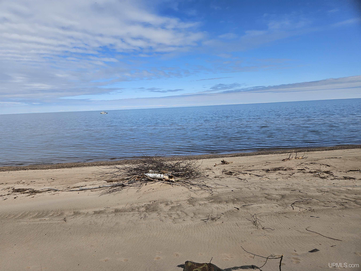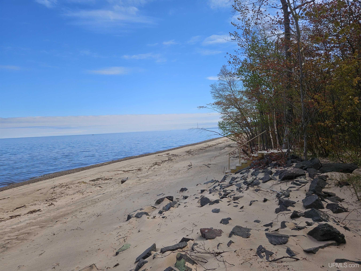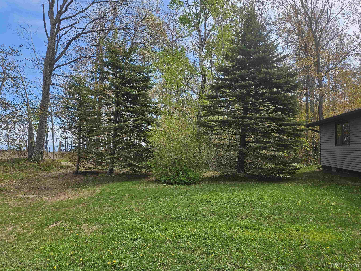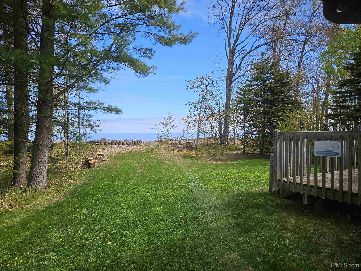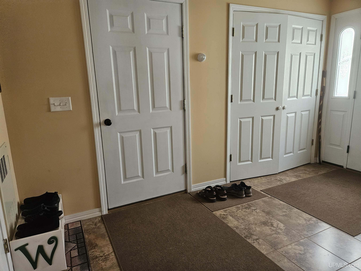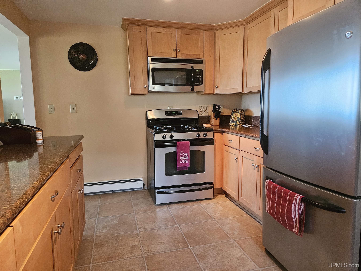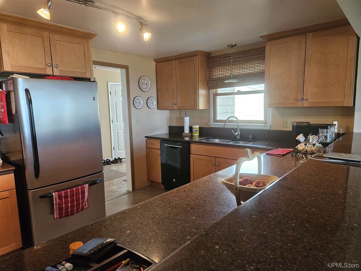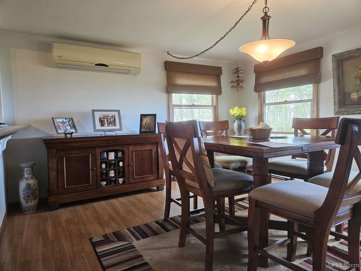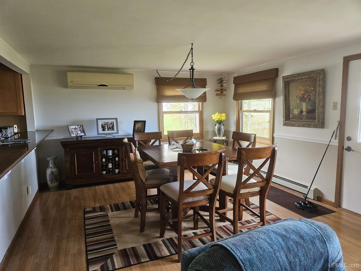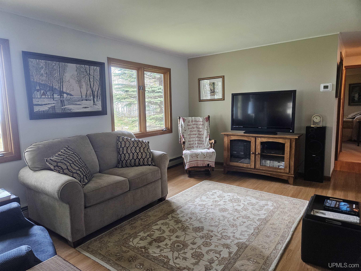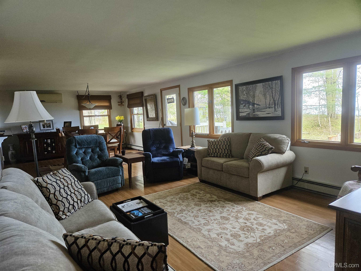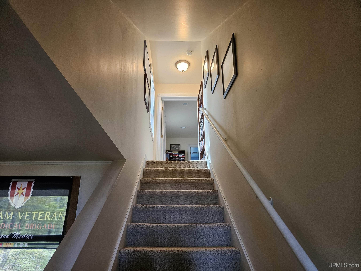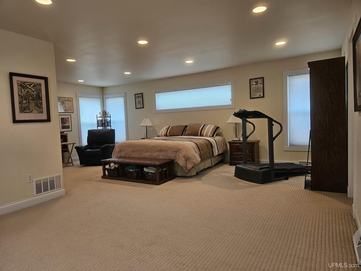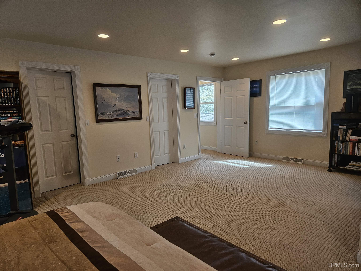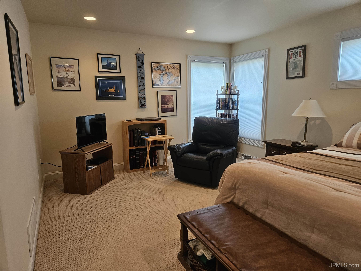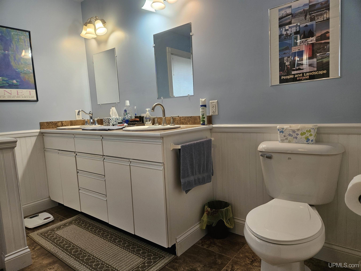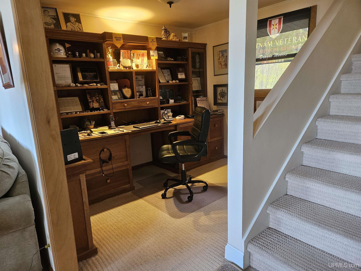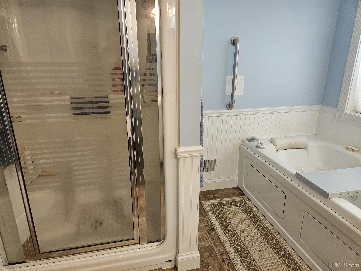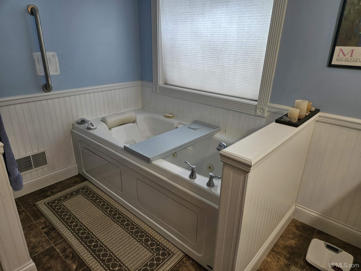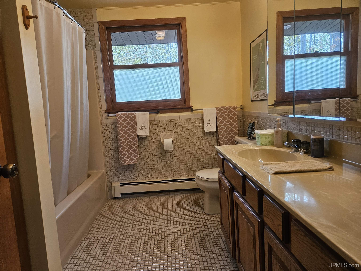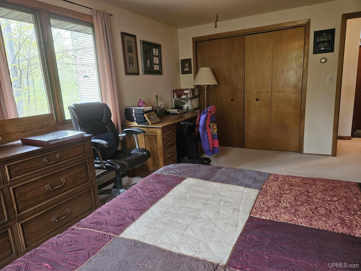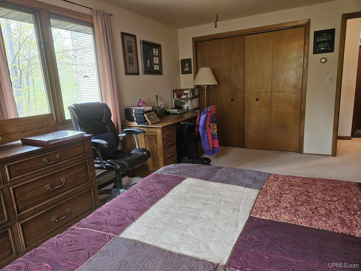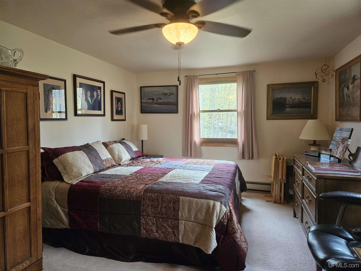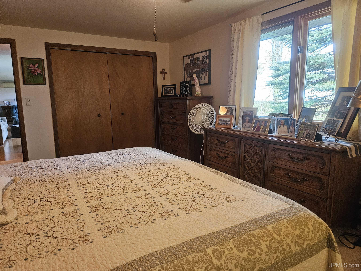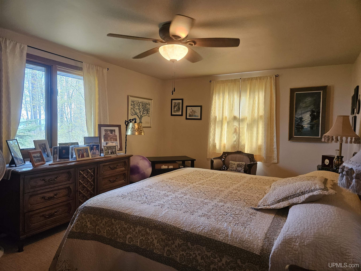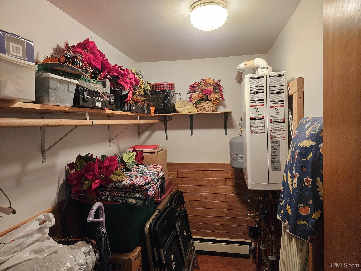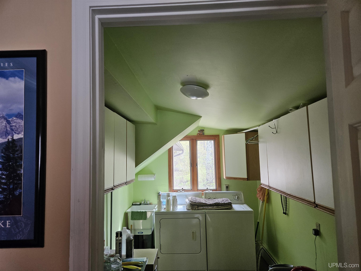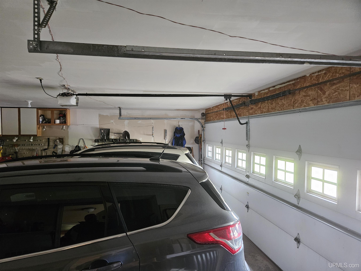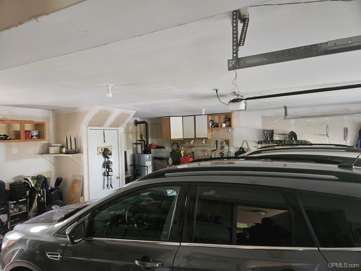|
3.00 Bedrooms |
2.00 Bathrooms |
2699.00 Finished Sq. Feet |
1.03 Acres |
Location
|
County Ontonagon School District Ontonagon Area Schools Property Tax Area Ontonagon Twp (66014) Water Features All Sports Lake, Lake Frontage, Lake/River Access, Sea Wall, Water View, Waterfront, Beach Access, Beach Front, Great Lake |
|
Waterfront Yes Road Access City/County Legal Description ALL THAT PART OF LOT 4 & 5 BLK 2 SUPERVISOR'S PLAT OF GOVERNMENT LOTS 1 & 2, SECTION 5 T51N R40W MORE PARTICULARLY DESCRIBED AS FOLLOWS; COM AT THE E 1/4 COR OF SD SEC 5, THIS POINT ALSO THE SE COR OF SD SUPERVISOR'S PLAT; TH N 89 DEG 58' 09"W 1648.7 2 FT ALG THE E/W 1/4 LN, ALSO BEING THE S LN OF SD SUPERVISOR'S PLAT; TH N 0 DEG 00'55"W 571.93 FT TO A 1/2 IN IRON PIN AT THE INTERSECTION OF THE E LN OF SD LOT 4 BLK 2 AND THE N'ERLY R/W OF M 64; TH S 73 DEG 41'46"W A DISTANCE OF 96.71 FT TO A 1/2 IN IRON PIN ON THE LINE BETWEEN SD LOTS 4 & 5, BLK 2 AND THE POB; TH CON'T S 73 DEG 41'46' W ALG THE N'ERLY R/W OF MICHIGAN STATE HIGHWAY M 64, A DISTANCE OF 50.58 FT TO A POINT OF CURVATURE; TH SW'ERLY ALG THE CURVED R/W OF STATE HIGHWAY M64 A |
Residential Details
|
Bedrooms 3.00 Bathrooms 2.00 Sq. Ft. (Finished) 2699.00 Year Built (Approx.) 1975 |
|
Acres (Approx.) 1.03 Style Conventional Frame Lot Dimensions irregular |
Room Sizes
|
Bedroom 1 12x10 Bedroom 2 12x10 Bedroom 3 24x24 Bedroom 4 x Bathroom 1 x Bathroom 2 x Bathroom 3 x Bathroom 4 x |
|
Living Room 24x12 Family Room x Kitchen 16x10 Utility/Laundry x Dining Room x Dining Area x Office x Basement No |
Utilities
|
Heating Natural Gas: Hot Water Air Conditioning Central A/C |
|
Sewer Septic Water Public Water |
Building & Construction
|
Exterior Construction Vinyl Siding Foundation Crawl Garage Attached Garage Featured Rooms Entry, Family Room, First Floor Bedroom, First Floor Laundry, First Flr Primary Bedroom, Living Room, Utility/Laundry Room, Home Office, First Flr Full Bathroom, Second Flr Full Bathroom |
|
Out Buildings Shed Fireplace None Interior Features Sump Pump, Walk-In Closet, Window Treatment(s) Exterior Features Deck |
Listing Details
|
Listing Office DOMITROVICH REALTY |
|
Listing Agent Domitrovich, Donald |
![]() Advanced MLS Search
Advanced MLS Search



