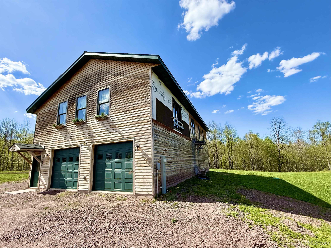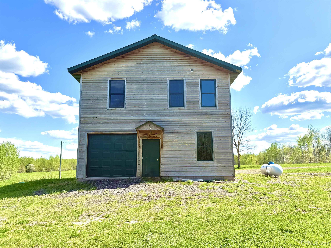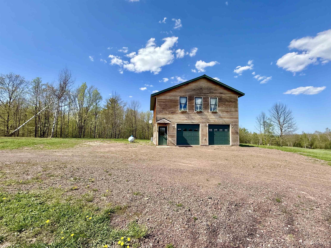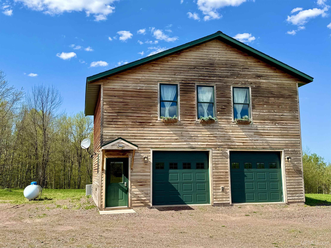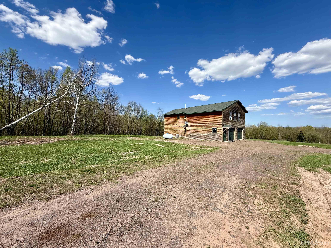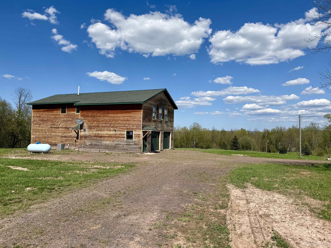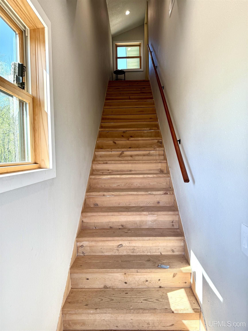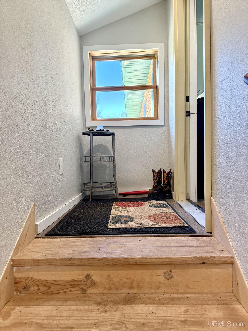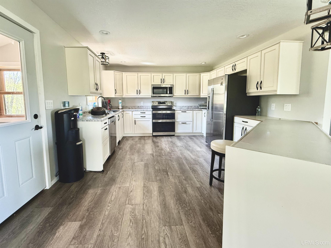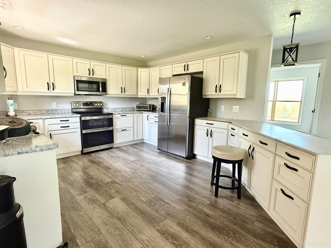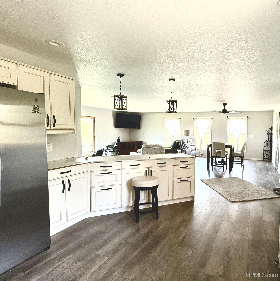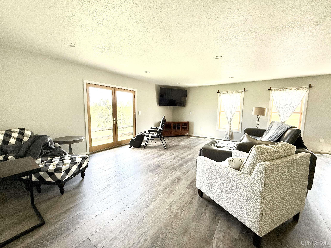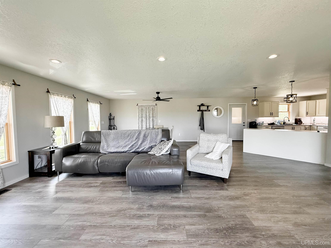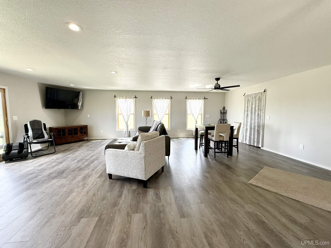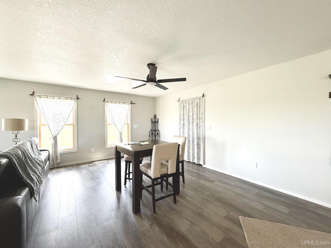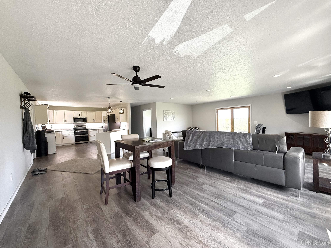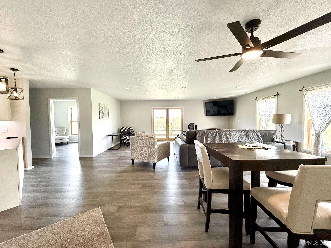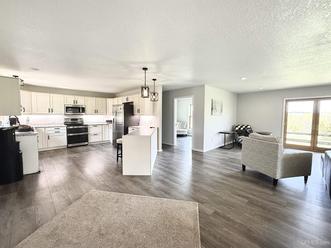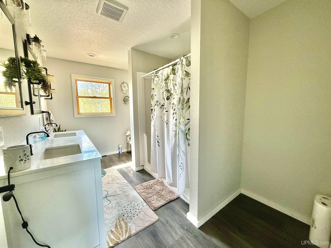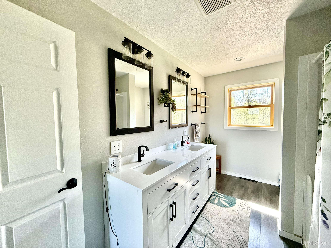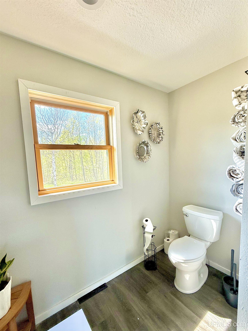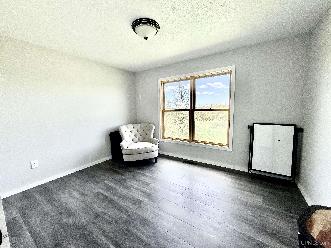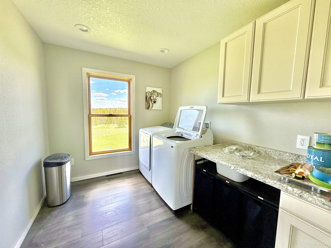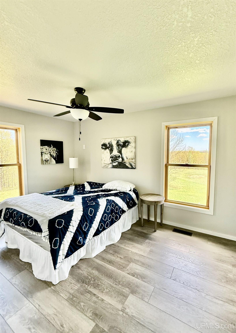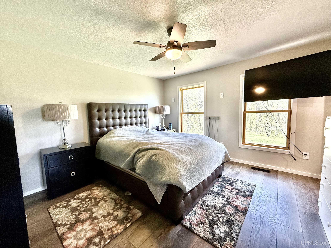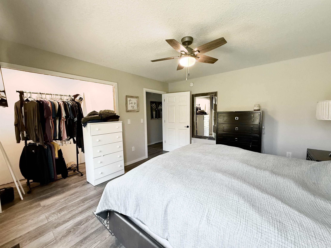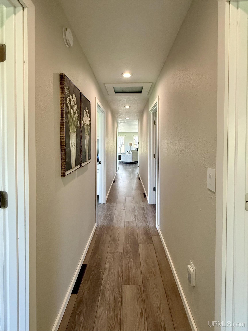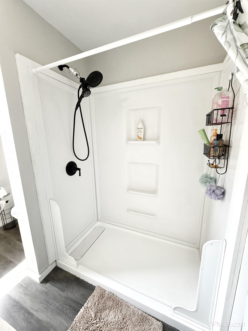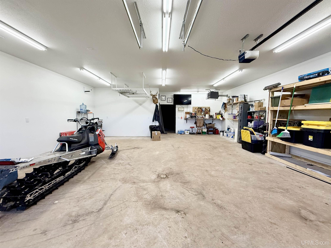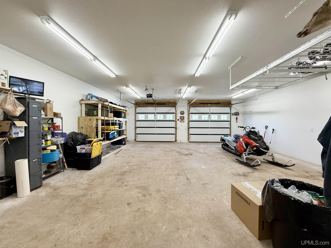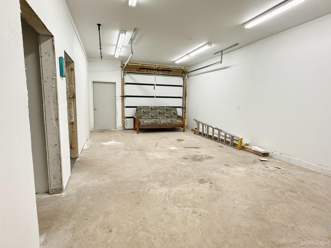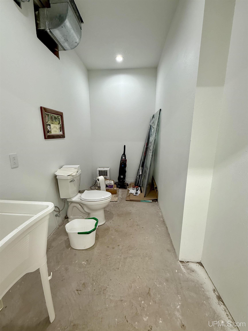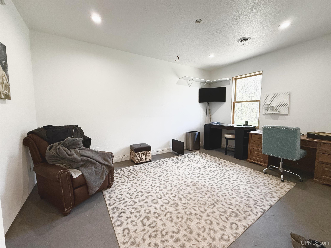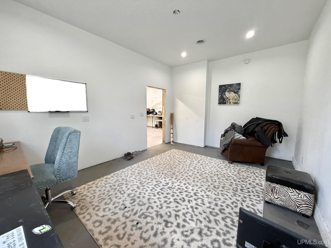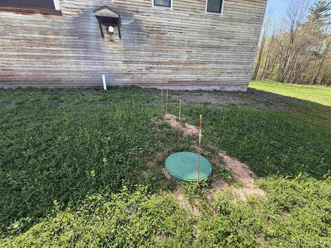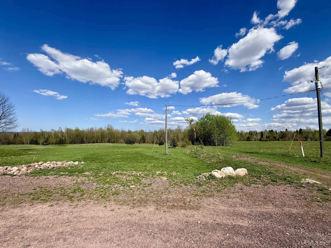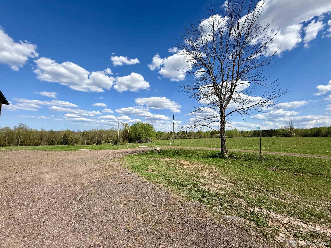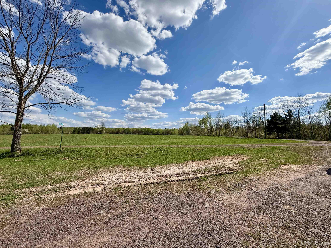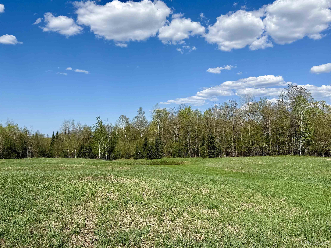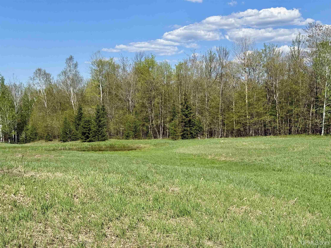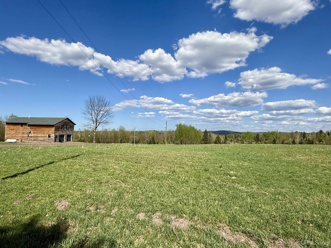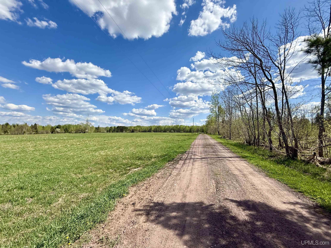|
4.00 Bedrooms |
2.00 Bathrooms |
1872.00 Finished Sq. Feet |
38.61 Acres |
Location
|
County Ontonagon School District Ontonagon Area Schools Property Tax Area Rockland Twp (66017) Water Features None |
|
Waterfront No Road Access Country, Gravel, Year Round Legal Description SEC 36 T51N R39W 102 L-90 P-621 NW1/4 OF NE1/4, MORE PARTICULARLY DESCRIBED AS FOLLOWS: COM AT THE N 1/4 COR OF SD SEC 36, SD PT BEING THE POB; TH N 89 DEG 40'14"E A DISTANCE OF 1320.44 FT TO A 1/2 IN IRON PIN AT THE NE COR OF SD NW 1/4 OF NE 1/4; TH S 0 DEG 18'42"E, A DISTANCE OF 1314.09 FT TO A 1/2 IN IRON PIN AT THE SE COR OF SD NW 1/4 OF NE 1/4; TH S 89 DEG 46'52"W, A DISTANCE OF 1319.09 FT TO A 1/2 " IN IRON PIN AT THE SW COR OF SD NW 1/4 OF NE 1/4; TH N 0 DEG 22' 15"W, A DISTANCE OF 1311.5 4 FT TO POB. 38.61 A M/L. |
Residential Details
|
Bedrooms 4.00 Bathrooms 2.00 Sq. Ft. (Finished) 1872.00 Year Built (Approx.) 2021 |
|
Acres (Approx.) 38.61 Style Barndominium Lot Dimensions 1732816.8 |
Room Sizes
|
Bedroom 1 10x12 Bedroom 2 9x13 Bedroom 3 13x12 Bedroom 4 12x16 Bathroom 1 7x13 Bathroom 2 x Bathroom 3 x Bathroom 4 x |
|
Living Room 14x21 Family Room 14x21 Kitchen 13x17 Utility/Laundry x Dining Room 12x20 Dining Area x Office x Basement No |
Utilities
|
Heating LP/Propane Gas: Forced Air, Suspended Heaters Air Conditioning Central A/C |
|
Sewer Mound Septic Water Drilled Well |
Building & Construction
|
Exterior Construction Wood Foundation Slab Garage Attached Garage, Combination, Direct Access, Electric in Garage, Gar Door Opener, Heated Garage, Side Loading Garage, Workshop Featured Rooms Entry, First Floor Bedroom, Living Room, Second Floor Laundry, Workshop, Primary Bedroom, First Flr Lavatory, Second Flr Full Bathroom, Breakfast Nook/Room, Pantry, Formal Dining Room |
|
Out Buildings None (OtherStructures) Fireplace None Interior Features Cable/Internet Avail., Walk-In Closet, Furnished Exterior Features Pond |
Listing Details
|
Listing Office Eliason Realty |
|
Listing Agent Faulk, Ashley |
![]() Advanced MLS Search
Advanced MLS Search



