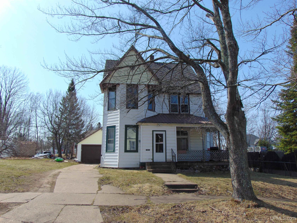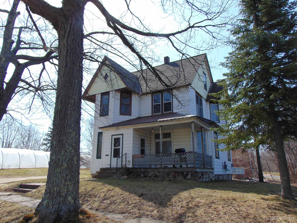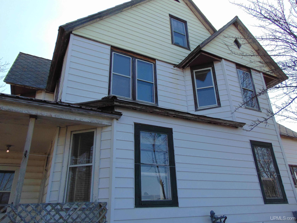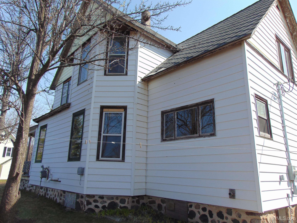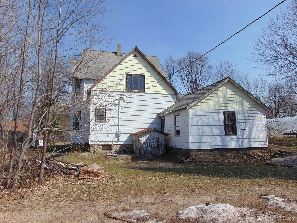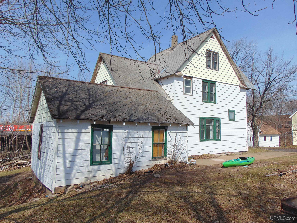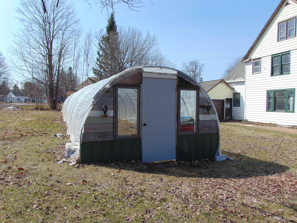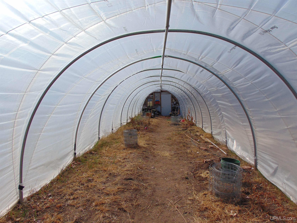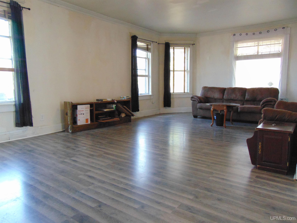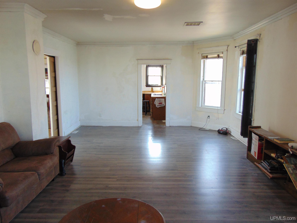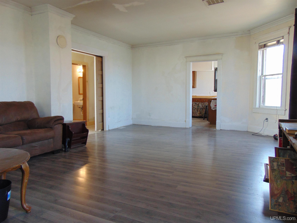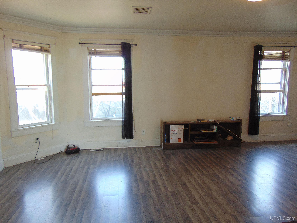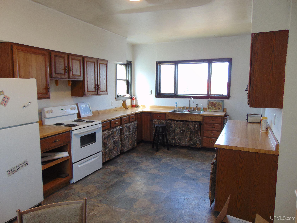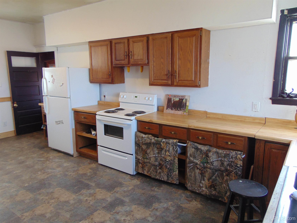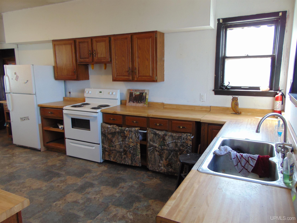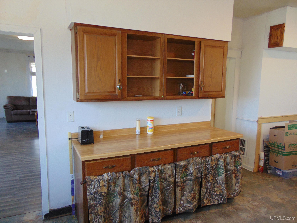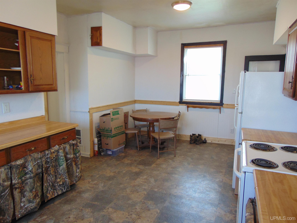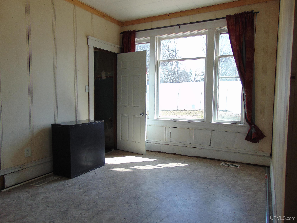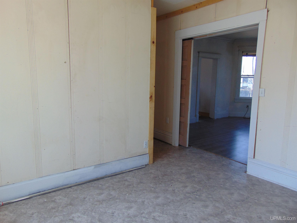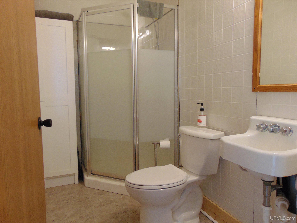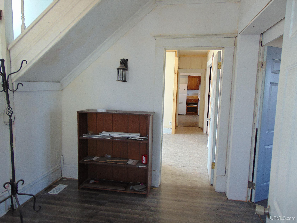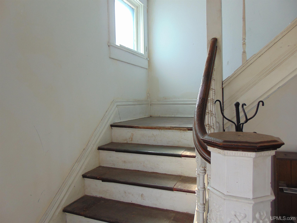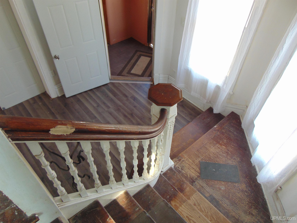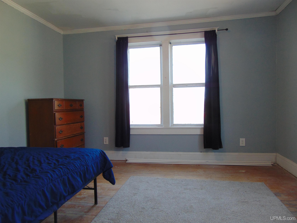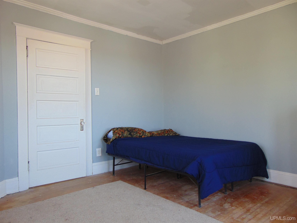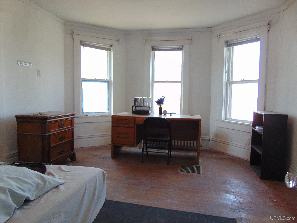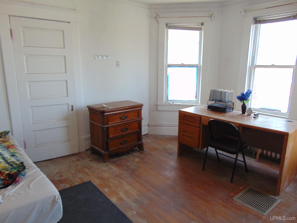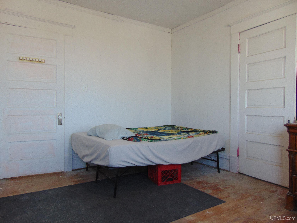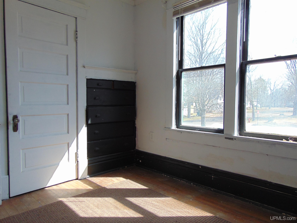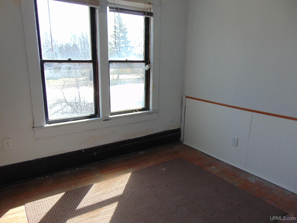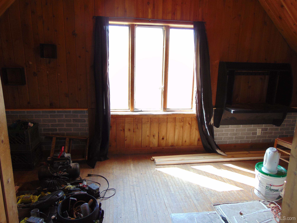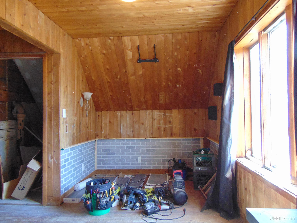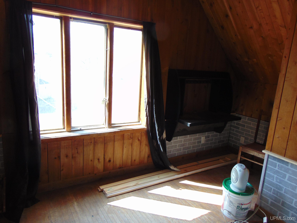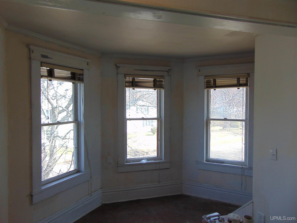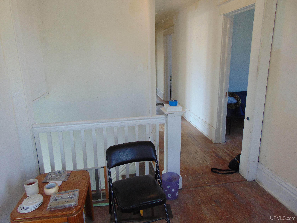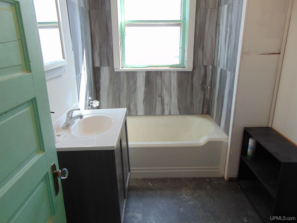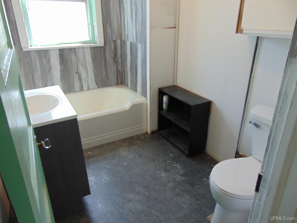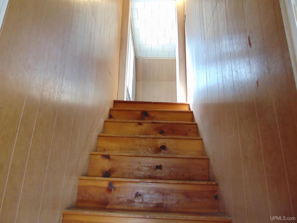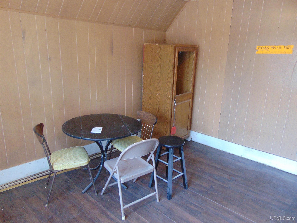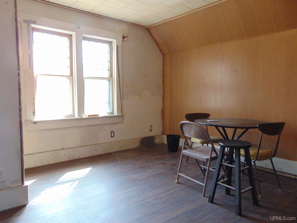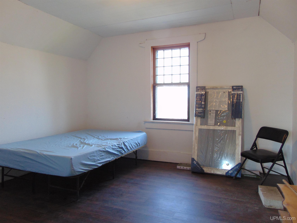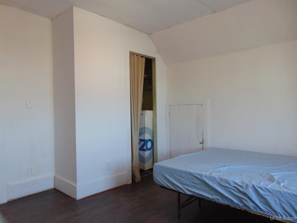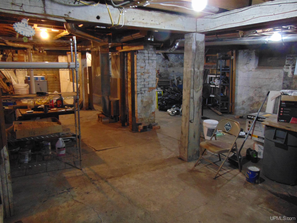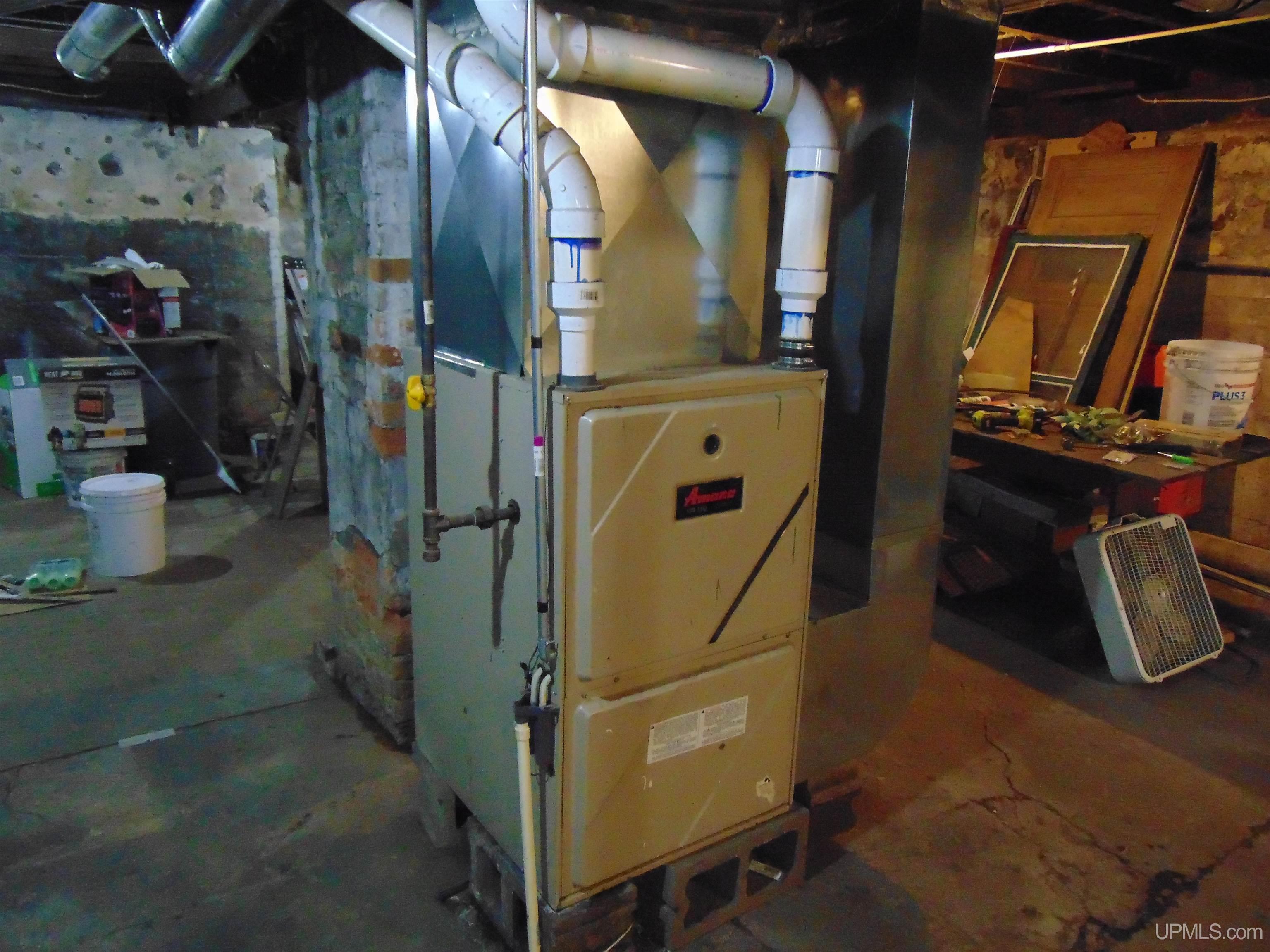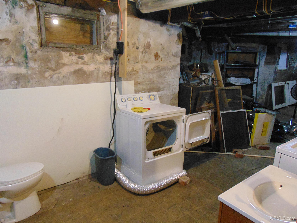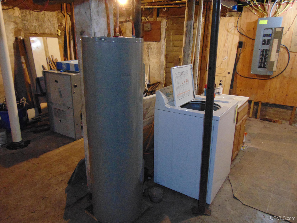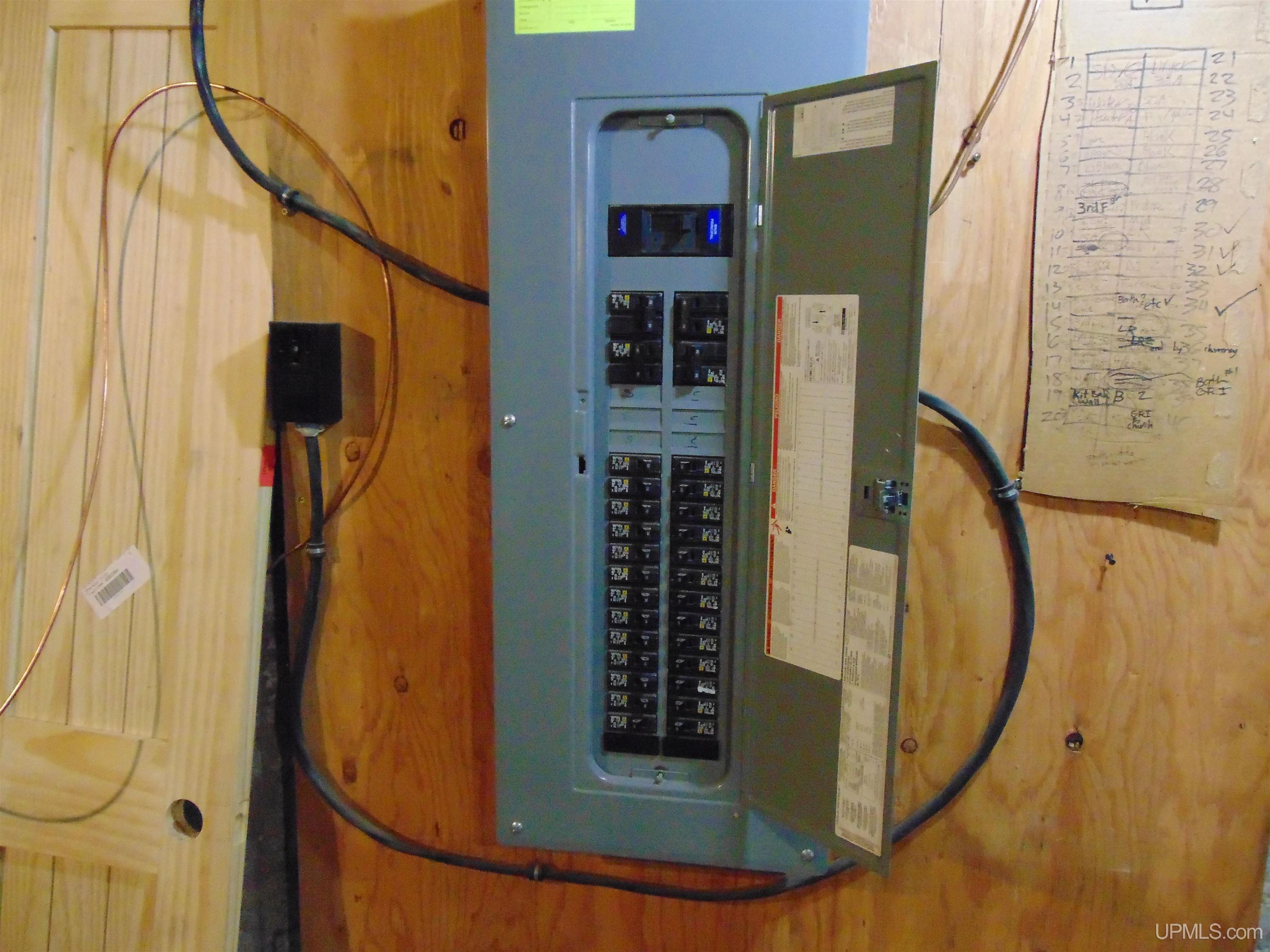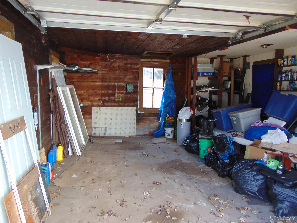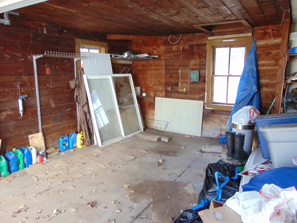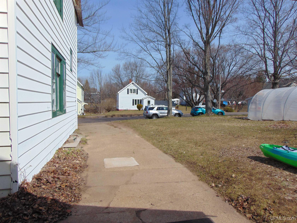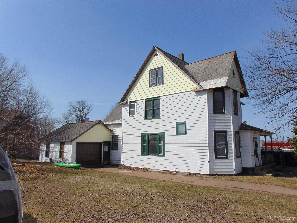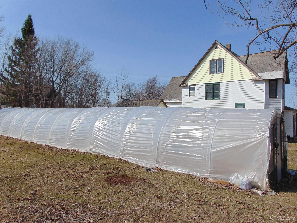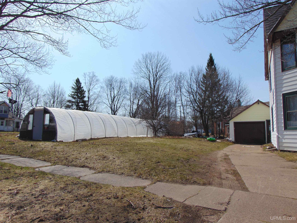|
5.00 Bedrooms |
2.00 Bathrooms |
2200.00 Finished Sq. Feet |
0.23 Acres |
Location
|
County Ontonagon School District Ontonagon Area Schools Property Tax Area Ontonagon (66015) Water Features Water View |
|
Waterfront No Road Access City/County, Paved Street, Year Round Legal Description ON-P39 1&2&3A 2 LOTS 1 & 2 & E 10' OF E1/2 OF LOT 3 BLK 2 OF CLARK &HANNA'S ADD TO VILLAGE OFONTONAGON, EXC S 24.2 FT OF LOTS 1,2 AND EXC S 24.2 FT OF THE E 10 FT OFE 1/2 OF LOT 3 ALL IN BLK 2 OF CLARK &HANNA'S ADD TO VILLAGE OFONTONAGON, AND ALSO EXC A PC OFLD COM AT SE COR OF LOT 1 BLK 2 OFCLARK AND HANNA'S ADD TO VILLAGEAND RUNNING W ON S LN OF LOT 1, 2&3 A DISTANCE OF 125 FT; TH S ANDPARALLEL TO CLN OF SECOND ST 33FT; TH E ON CLN OF BRASS STVACATED A DISTANCE OF 125 FT; TH NA DISTANCE OF 33 FT TO POB. |
Residential Details
|
Bedrooms 5.00 Bathrooms 2.00 Sq. Ft. (Finished) 2200.00 Year Built (Approx.) 1910 |
|
Acres (Approx.) 0.23 Style Conventional Frame Lot Dimensions 81x125 |
Room Sizes
|
Bedroom 1 13x16 Bedroom 2 11x13 Bedroom 3 9x10 Bedroom 4 11x13 Bathroom 1 5x8 Bathroom 2 5x9 Bathroom 3 x Bathroom 4 x |
|
Living Room 16x22 Family Room x Kitchen 12x20 Utility/Laundry x Dining Room 10x12 Dining Area x Office x Basement Yes |
Utilities
|
Heating Natural Gas: Forced Air Air Conditioning Ceiling Fan(s) |
|
Sewer Public At Street Water Public Water at Street |
Building & Construction
|
Exterior Construction Wood, Hard Board Foundation Basement, Michigan Basement Garage Attached Garage Featured Rooms Entry, Living Room, Lower Level Laundry, Workshop, Bonus Room, First Flr Full Bathroom, Second Flr Full Bathroom, Eat-In Kitchen |
|
Out Buildings Greenhouse Fireplace None Interior Features 9 ft + Ceilings, Hardwood Floors Exterior Features Deck, Sidewalks, Street Lights |
Listing Details
|
Listing Office Northern Michigan Land Brokers - H |
|
Listing Agent Gordon, Dale |
![]() Advanced MLS Search
Advanced MLS Search



