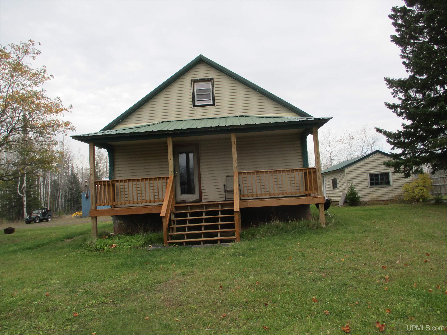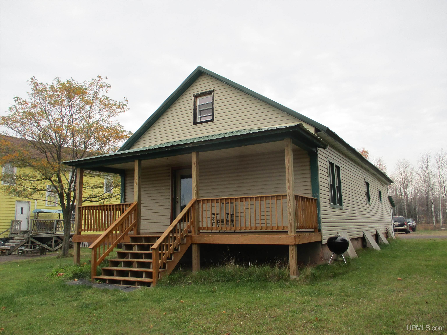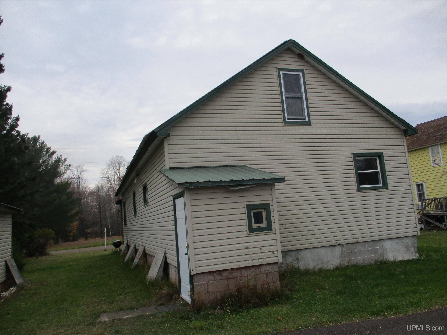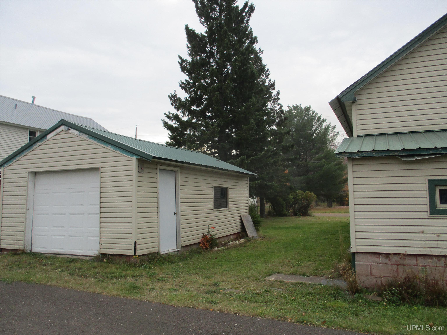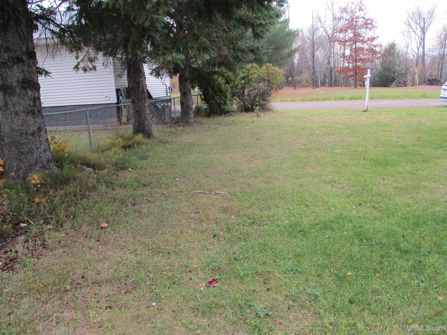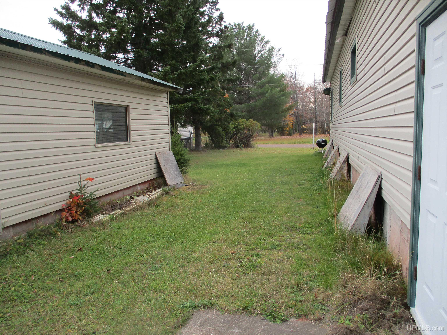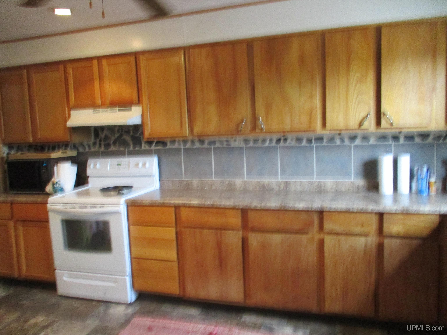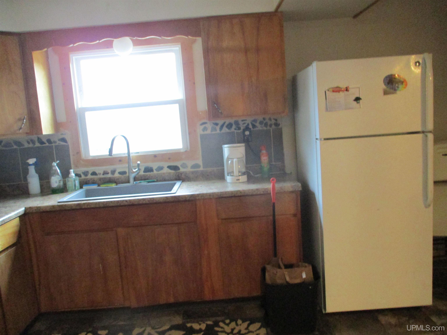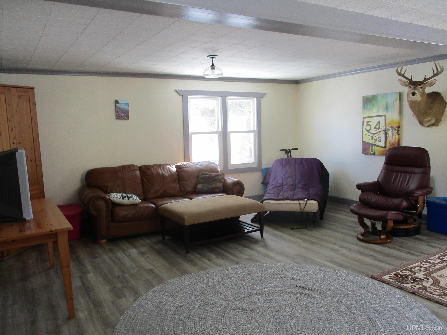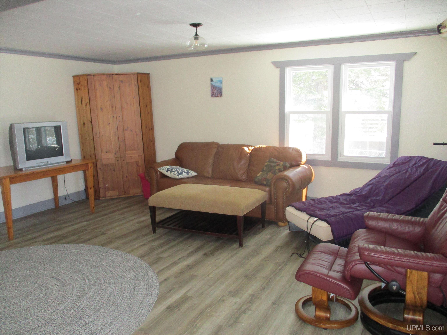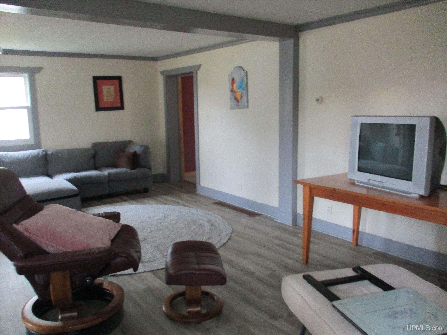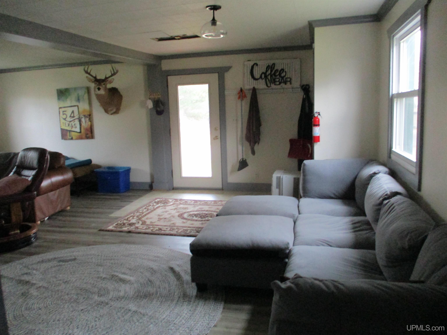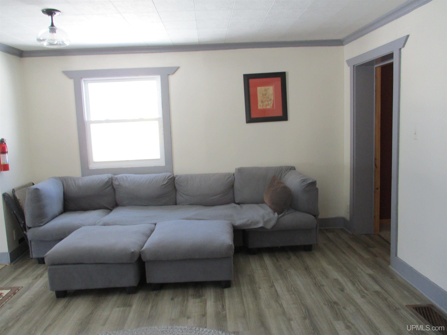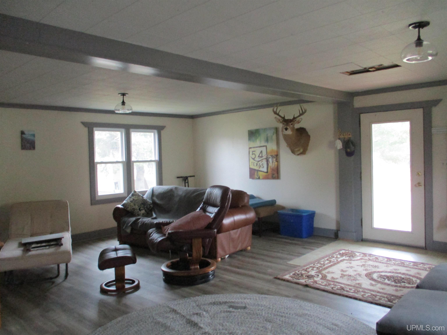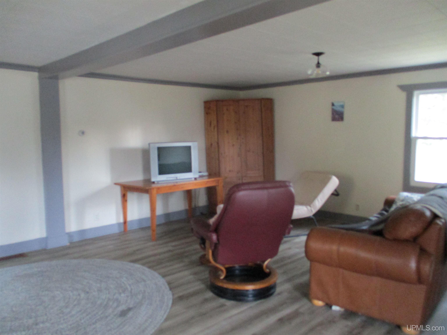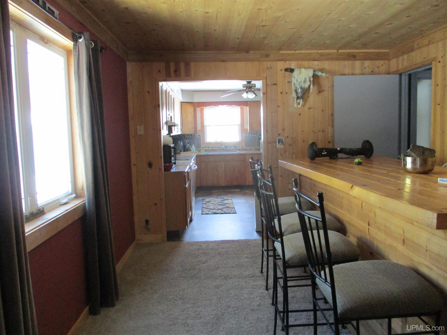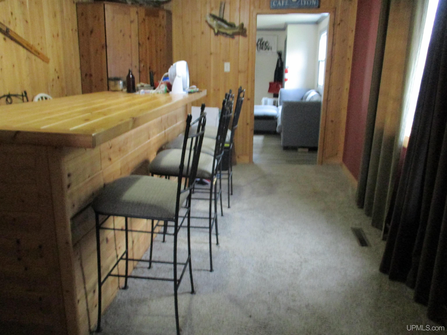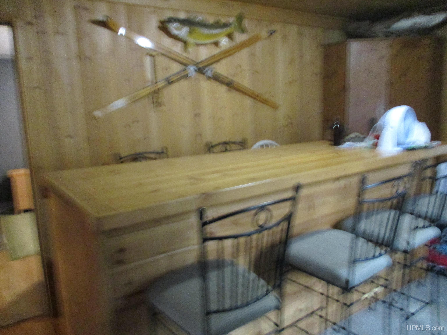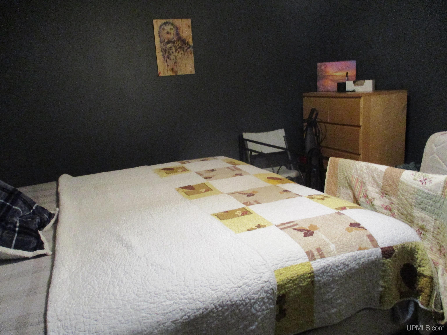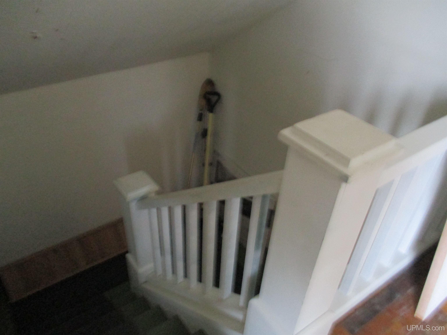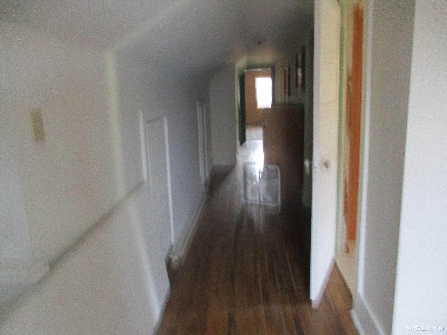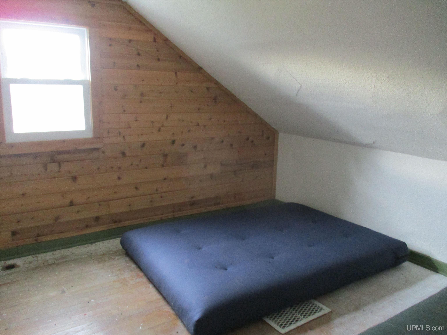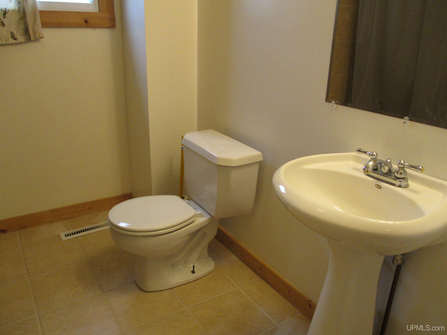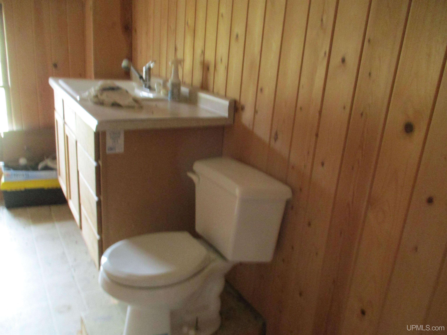|
4.00 Bedrooms |
2.00 Bathrooms |
1956.00 Finished Sq. Feet |
0.19 Acres |
Location
|
County Ontonagon School District Ontonagon Area Schools Property Tax Area Carp Lake Twp (66005) Water Features None |
|
Waterfront No Road Access City/County, Paved Street, Year Round Legal Description T50NR42W Lot 359 of Plat of White Pine #2 |
Residential Details
|
Bedrooms 4.00 Bathrooms 2.00 Sq. Ft. (Finished) 1956.00 Year Built (Approx.) 1912 |
|
Acres (Approx.) 0.19 Style Conventional Frame Lot Dimensions 80x 103 |
Room Sizes
|
Bedroom 1 15x16 Bedroom 2 7x5 Bedroom 3 13x10 Bedroom 4 14x13 Bathroom 1 x Bathroom 2 x Bathroom 3 x Bathroom 4 x |
|
Living Room 24x19 Family Room x Kitchen 15x16 Utility/Laundry x Dining Room 10x16 Dining Area x Office x Basement Yes |
Utilities
|
Heating Natural Gas: Hot Water Air Conditioning Ceiling Fan(s) |
|
Sewer Public Sanitary Water Public Water |
Building & Construction
|
Exterior Construction Wood Foundation Basement Garage Detached Garage Featured Rooms Living Room, Primary Bedroom, First Flr Full Bathroom |
|
Out Buildings None (OtherStructures) Fireplace None Interior Features Ceramic Floors, Hardwood Floors, Window Treatment(s) Exterior Features Porch |
Listing Details
|
Listing Office Re/max Douglass R.e.-h |
|
Listing Agent Lahti, Karen |
![]() Advanced MLS Search
Advanced MLS Search



