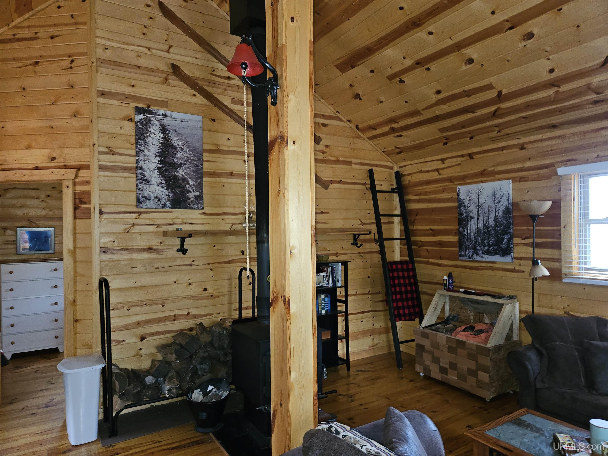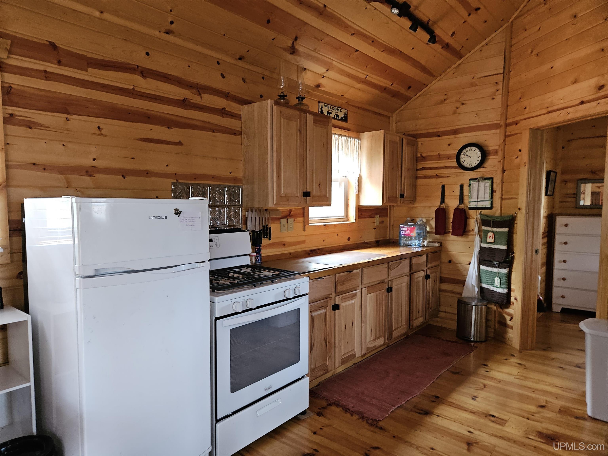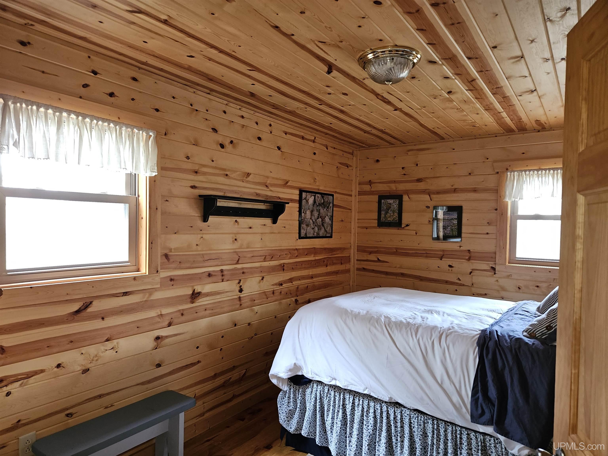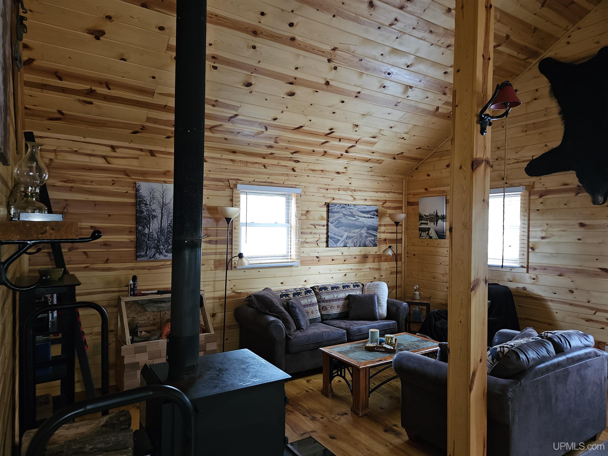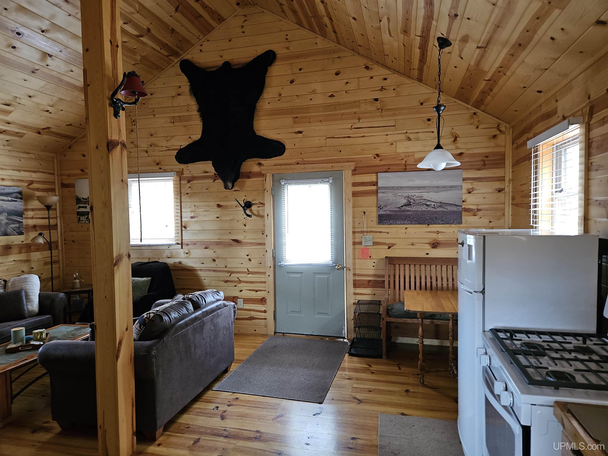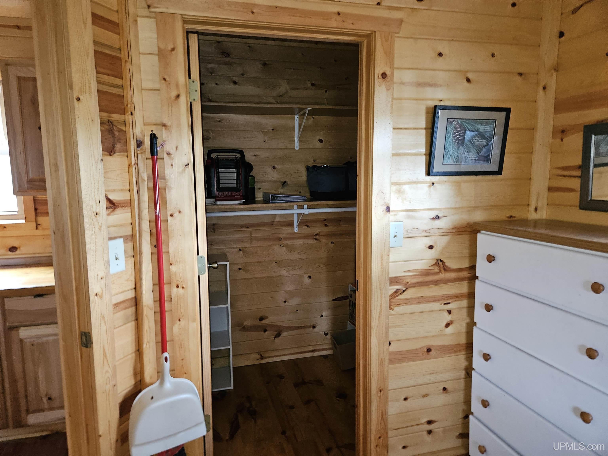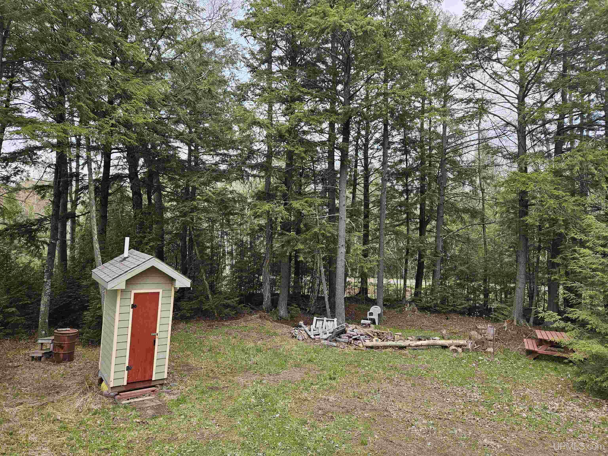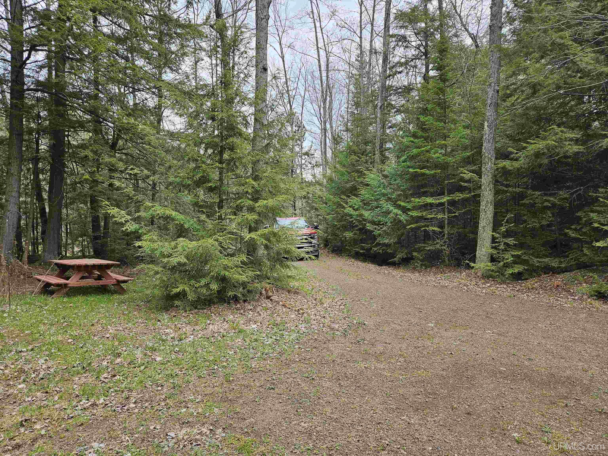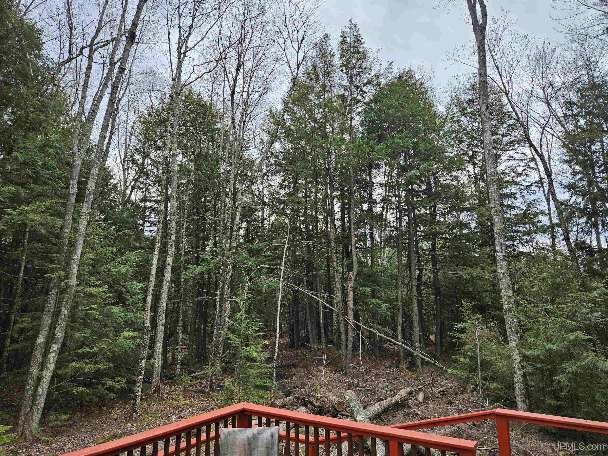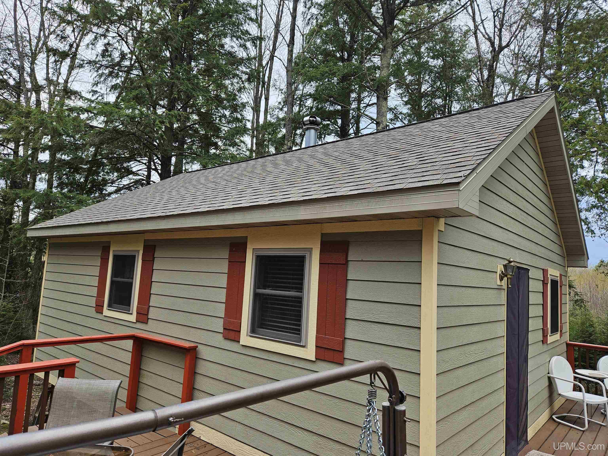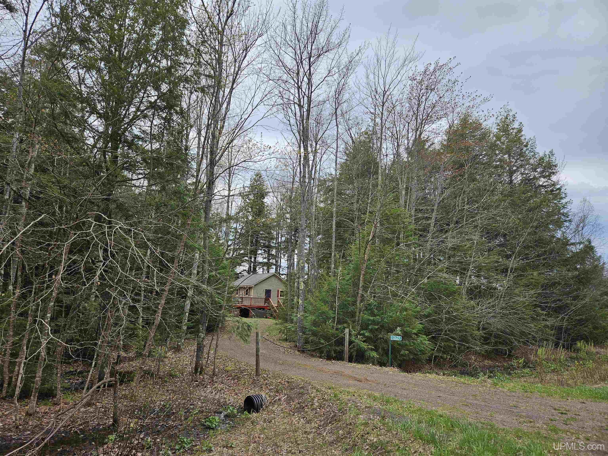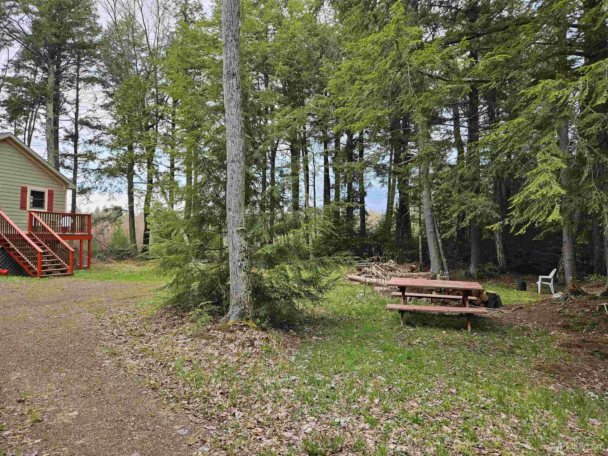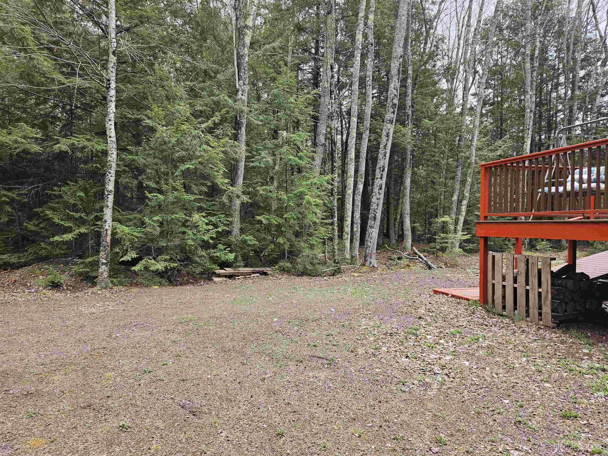|
1.00 Bedrooms |
1.00 Bathrooms |
400.00 Finished Sq. Feet |
4.55 Acres |
Location
|
County Ontonagon School District Ontonagon Area Schools Property Tax Area Ontonagon Twp (66014) Water Features None |
|
Waterfront No Road Access Country, Gravel Legal Description SEC 6 T52N R38W ALL THAT PART OF THE E 1/2 OF W1/2 OF NE 1/4 OF SD SEC 6 MORE PARTICULARLY DESCRIBED AS FOLLOWS: COM AT THE E 1/4 COR OF SD SEC 6; TH N 86 DEG 59'49"W ALG THE E/W 1/4 LN OF SD SEC 6 1695.04 FT TO POB; TH CON'T N 86 DEG 59'49"W ALG SD 1/4 LN 352 FT TO SW COR OF E 1/2 OF W 1/2 OF NE 1/4 OF SD SEC 6; TH N 00 DEG 23'55"E ALG THE W LN OF E 1/2 OF W 1/2 OF NE 1/4 OF SD SEC 6, 601.09 FT TO S'ERLY R/W OF LAKESHORE DR; TH S 73 DEG 08'27"E ALG THE S'ERLY R/W OF LAKESHORE DR 366.66 FT; TH S 00 DEG 23'55"W 513.19 FT TO POB. 4.55 A M/L |
Residential Details
|
Bedrooms 1.00 Bathrooms 1.00 Sq. Ft. (Finished) 400.00 Year Built (Approx.) 2008 |
|
Acres (Approx.) 4.55 Style Camp Lot Dimensions irregular |
Room Sizes
|
Bedroom 1 8x12 Bedroom 2 x Bedroom 3 x Bedroom 4 x Bathroom 1 x Bathroom 2 x Bathroom 3 x Bathroom 4 x |
|
Living Room 12x20 Family Room x Kitchen x Utility/Laundry x Dining Room x Dining Area x Office x Basement No |
Utilities
|
Heating Wood: None Air Conditioning Ceiling Fan(s) |
|
Sewer None Water None |
Building & Construction
|
Exterior Construction Vinyl Siding Foundation Piller/Post/Pier Garage
Featured Rooms
|
|
Out Buildings Outhouse Fireplace Wood Stove Interior Features 9 ft + Ceilings, Hardwood Floors, Furnished Exterior Features Deck |
Listing Details
|
Listing Office DOMITROVICH REALTY |
|
Listing Agent Domitrovich, Donald |
![]() Advanced MLS Search
Advanced MLS Search



